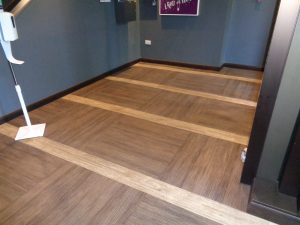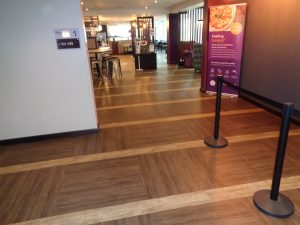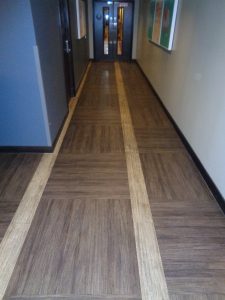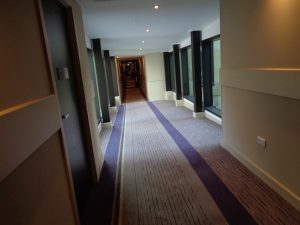Premier Inn, Princes St, Edinburgh
-
Duration11 Months
-
LocationEdinburgh
-
ClientPremier Inn
-
Principal ContractorISG
- Soft Coverings
- Carpet
- Subfloor Preparation
ISG contracted Veitchi Flooring to undertake the floor finishes in a 136-bedroom hotel on Princes Street in Edinburgh, The finishes were done on part new build and part refurbishment. The facility included a restaurant and kitchen as well as top-floor office space. The client used Veitchi due to our tier one status. In a pre-start meeting, a programme interface and regular reporting mechanism were set as their preferred communication list. Quality was highlighted from the start as a key indicator for the project.
Challenges
Access to the heart of Edinburgh was never going to be an easy task for deliveries. Chinook helicopters were even joked about at pre-start, but it remained evident that the requirement to employ lean management skills for deliveries was critical. A combination of our own deliveries and those coming direct-from-supplier had to be carefully coordinated to accommodate for no access restrictions between 8am-8pm. The challenges did not stop at distribution; without a ground floor cutting zone, the material had to be moved to the top floor restaurant area to facilitate room cuts before being transported back down to the appropriate floor. Other factors such as matching lines running throughout the corridors and continuing into the stairwells, inlay borders, mitred joints, and heat made it clear from the outset that, in order to achieve Quality Assurance, an experienced clerk of works would be necessary. Despite this, we ensured that our apprentice received vital training in the building’s high-level detail works, mentored by one of our tried and tested floor layers with over 20 years of experience working directly for Flooring.
Add to this an existing floor substrate required to achieve contemporary fire regulations for drop-down bars and individual build-ups for 136 bedrooms, and the project reached our internal shortlist of “why are we doing this?” for the year.
Finally, we laid the restaurant area using a combination of Amtico Spacia to achieve a basket weave design highlighting the architect’s vision for the premises. A significant footprint on which to look out over the skyline to view Edinburgh castle was also installed.
Despite all of the above, the handover was achieved, and the main contractor scoring for the project saw Veitchi retain its position and recommendation for future works. The restaurant was laid with Amtico Spacia of two contrasting colours to create a basket weave design.
Partnering companies:
- Altro Ltd
- Amtico
- Cavalier
- Polyflor
- Jaymart
Sustainability
A project of this size where match lines are incorporated can be hard to class as sustainable due to the amount of design-related waste within the project. However, Veitchi Flooring employed design efficiency on this project in order to reduce project waste.
During the design review process, Veitchi Flooring reviewed the drop sizes and cutting plan for the project to facilitate efficiencies in the design and minimise waste on site. This included the incorporation of stair treads and risers, adopting different materials in cleaners store and laundry rooms, etc.
Waste products were sent for reuse to our partnering Bio-Fuel supplier.
Summary:
The installation of this project will provide the end user with a flagship model for refurbishment standards across its range. Located in the heart of Edinburgh, conducted during full Covid protocols, our works also needed to take cognisance of all traditional Health and Safety. Working in heavy traffic areas (Corridors) in an enclosed space to while maintaining the safety standards dictated by Veitchi was a new challenge. We worked in conjunction with the main contractor to isolate the areas and re-route traffic, ensuring full protocol compliance.
We fully believe that investment in producing first-class floor layers is a business-critical need. We spend an inordinate amount of time selecting, vetting, and training our operatives. As a commercial floor layer, our daily fare can often be sheet vinyl and carpet tile, so the opportunity to expose the next generation of industry fitters to match lines and heat seams had to be harnessed.
This meant there was a risk to programme production and the ability to achieve outputs. However, due to our approach of direct labour, we could accommodate additional tradespeople on site to facilitate the learning of our apprentice in these traditional techniques. As a result, the finished work showcases the standards that we can achieve through the benefit of our industry experience.
Testimonials:
Credit to David (Veitchi flooring contracts manager)This job had many challenges, but he has been excellent throughout. A great credit to the company. Hopefully, he can be recognised for the continuing hard work and quality workmanship he delivers. Too many people only get attention through complaints, and good work goes unnoticed.
Alex Reid–Commercial Manager
Interesting facts about this project:
An interesting fact about this project was that our lead fitter was associated with the original installation in this building some 35 years ago as an apprentice.
More Info:
The link bridge in this project which joins the old building with the new, raised an exciting challenge for the operational team due to a 50mm discrepancy in the floor levels between the buildings. Over seven days, our operational team built up the levels to remove the detectable level difference between the two structures, which was a feat of excellence. It also managed to do this whilst accommodating the cross-flow of traffic between the two buildings and maintaining Covid protocols.



