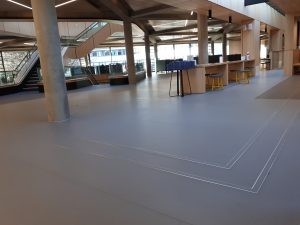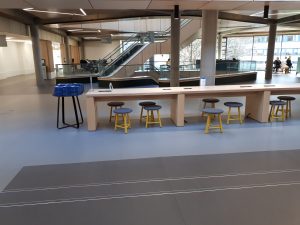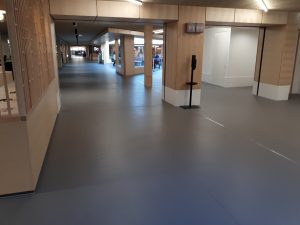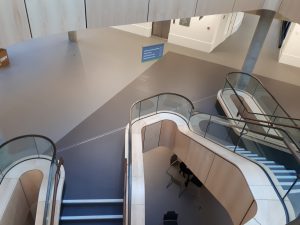Stirling Campus Stirling University Campus Central
-
Duration11 Months
-
LocationStirling
-
ClientStirling University
-
Principal ContractorRobertson Construction
- Subfloor Preparation
- Screed
Stirling University Campus Central was a two-phase programme spanning 11 months. Phase one consisted of a 2,000m refurbishment of the campus central block, while phase two involved the flooring in a purpose-built communal venue for the university’s students.
Main contractor Robertson Construction appointed Veitchi Flooring via competitive tendering to fulfil the contract under NEC 3 option C. Supply chain partners on the project included Nora, Polyflor, Altro and Forbo.
Pre-start contract meeting identified the expectations of the project, and Veitchi Flooring worked in conjunction with Robertson to programme and sequence the works, incorporating the requirement to maintain access to the various shops, library and canteen areas within phase one. In addition, regular project meetings were held on-site to discuss progress and production. We soon realised that a project like this did not come without surprises.
Phase one of the project was refurbishment. To begin with, supplying the materials caused challenges; the workplace being on the first floor and with the only level access via a bridge within the existing University, Veitchi employed additional operatives to act as banksmen as live loads were transferred from the trailer to the work area. The existing floor coverings were removed to expose a patchwork quilt of old slabs dating back to pre-1960 with various screed build-ups, concrete and even an area of quarry tiles that had been overlaid. Works were sequenced to be completed overnight with moveable hoarding installed and managed by the main contractor.
After phase one and all moisture tests were completed pre-commencement, the floor covering started to develop defects. Initially, bubbling was treated by injection, but very quickly, it became apparent that we were dealing with a larger-scale defect as bubbling increased and tenting of joints started to appear.
Investigation of the substrate identified RH levels were above 80%, and we knew we had a problem. Double checks of the pre-commencement checks (photographs) proved that our readings had been correct and recorded correctly. Nora completed the site investigation and checked for laying temperature, acclimatisation, trimming of sheets, substrate levels, adhesive spread, roller weights, etc. all the down to the specifics of knife usage. All these investigated points showed adherence to the Manufacturer’s recommendations.
Despite this, RH levels failed in investigated areas. Once the floor coverings were removed, the RH levels quickly dissipated and returned to pre-installation levels. Static RH meters were placed at various points within the finished building. Over six weeks, we demonstrated to the client and end-user that the RH level in the slab was unusually fluctuating. For example, at its worst, we were experiencing a rise from 40-85% over two weeks.
The traditional solution would be the removal of the Nora rubber and the covering substrate. However, this would cause damage to the existing substrate screed, which would require complete removal of the underlying screed in various areas to a depth of 100mm, before new screed, DPM, latex and new floor covering could be applied. This would cost more than £250K, excluding lost time, disruption and inconvenience to a fully operating university.
Fortunately, the Veitchi technical department was able to avoid this by using a new application of existing technology. We contacted various suppliers for assistance, and Polyflor took up the challenge. Rather than lift the newly laid Nora Rubber, we removed any bubbling and stripped back the butt joints before applying a levelling screed to these areas.
Once the surface ready, we applied Polyflor loose lay vinyl to the area to create a ventilated system allowing for moisture dissipation at a controlled rate whilst maintaining the previous covering and eliminating the need for uplift.
This was an untested system; so we first completed a sample area of approximately 100m and reviewed the RH and footfall traffic over eight weeks, looking for signs of degradation. Upon successful trial completion, we finished the remaining works in the same way.
Due to the staged construction, we were afforded the necessary additional time involved, as phase two of the project continued progressing. Phase two of the project was the new build, completed some six months after the original start date. By the time we commenced this stage, the entire specification had flipped, and new materials were ordered.
Partners involved in the installation included:
- Polyflor
- Forbo Flooring Systems
- Interface
- Altro Ltd
Sustainability
This project used previously untested methodology to prevent waste production and minimise environmental impact by the box and blue sky thinking. To our knowledge, the efforts exerted to achieve the sustainability criteria in this project are unrivalled within the industry.
This project, specifically in phase one, incorporated Polyflor loose lay products to overcome issues arising from the original construction methodology, thus eliminating waste through innovation and development.
The primary process for sustainability within the project was waste avoidance. Traditionally where we have defects, our instinct is to remove and replace them. Still, by thinking differently, and with the support of our client and manufacturing partners, we could avoid costly environmental additions and implement a sustainable solution.
Installation summary
This installation helped provide a new pace of study for the University of Stirling campus, creating a new café and social and environmental spaces conducive to learning whilst supporting the delivery of major construction projects in the central belt of Scotland.
On an unseen level, it reinforces the need to consider the potential impacts of defects; defect avoidance, collaborative working, openness, and communication between all parties in the construction process. Finally, we are proud of our company’s reputation and support the main contractor as a provider of reputable specialist subcontractors who can address and overcome issues as they arise on site.
Innovation
The innovation used on this project allowed for the continuation of the facility during the remedial works and for project completion goals to be achieved. Timely completion was critical as the university opened following the Covid pandemic, which affected some university students greatly, including confinement to dormitories for months.
Pioneering Techniques
As a result of this installation, Veitchi Flooring and our network can advise on the pioneering techniques that can benefit future projects. This will have implications that go far beyond the reach of this project, some of which we will never hear of, regardless, we are aware that we are making things better for our industry and the larger construction industry as a whole.
Testimonial
Professor Leigh Sparks, Chair of the Campus Central Project Board, said:
“We are incredibly excited to see the third and final part of our Campus Central development reach completion and open to students, staff and the wider community.”
We have already seen the benefits from the relocation of the transport hub and the refurbishment of the Atrium.” Together with the new build, Campus Central has transformed our campus and become the University’s heart encouraging connections and engagement across our communities.”
Accessibility was an essential aspect of the new development with an Accessibility Reference Group including students with various disabilities and members of the Student’s Union feeding into the Campus Central Programme from the early stages.



